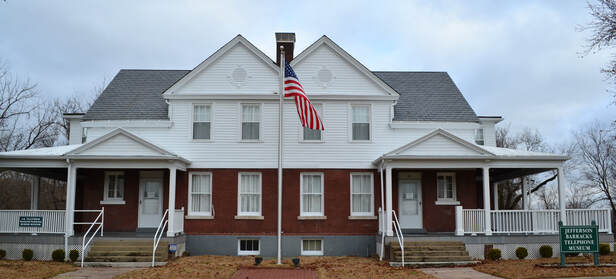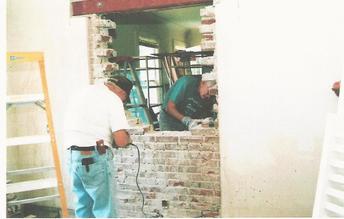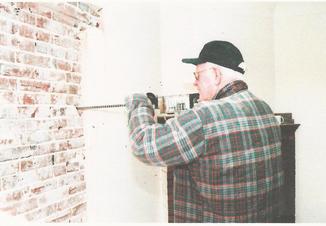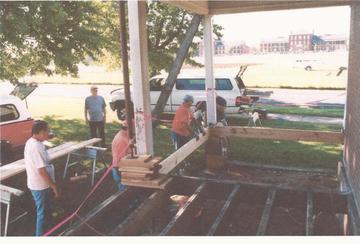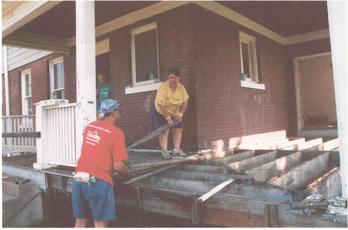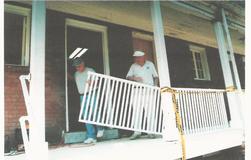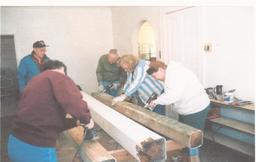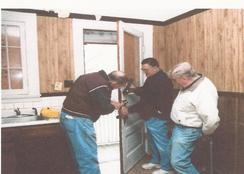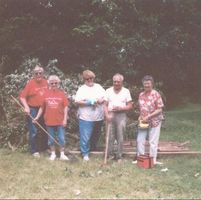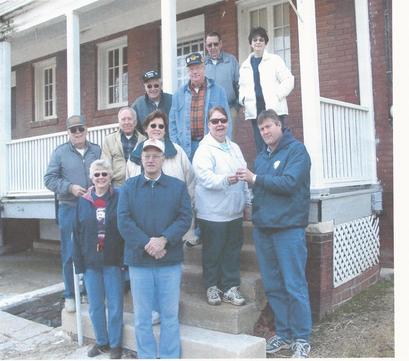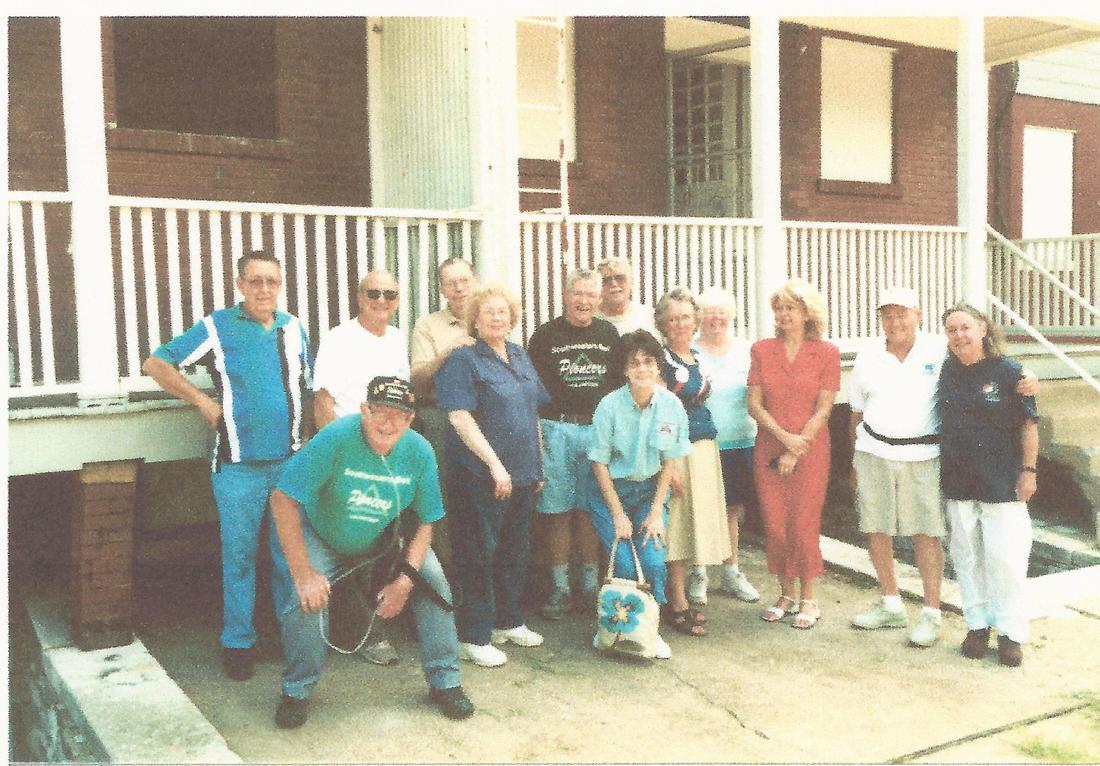History
The building housing the Jefferson Barracks Telephone Museum was constructed in 1896 by Richard Deutman and Son, Architects to Quartermaster Plan 115 as a two family duplex. It is one of two remaining structures that was part of Officers’ Row and is located on the north side of the former parade grounds. Army officers and their families were residents of this building and the location allowed officers to oversee the soldiers marching and performing their maneuvers from the comfort of their residence.
In 1909, electricity was added to the duplexes and bathrooms were installed in 1925. Sun rooms were added on the second floor and the first floor area beneath each of the new rooms were enlarged in 1938. The officers and their families moved out the duplexes in the mid-1940s.
In 1909, electricity was added to the duplexes and bathrooms were installed in 1925. Sun rooms were added on the second floor and the first floor area beneath each of the new rooms were enlarged in 1938. The officers and their families moved out the duplexes in the mid-1940s.
Repairs & Renovations
|
Jefferson Barracks was deactivated in 1946 and the Federal government transferred tracts of land and buildings to St. Louis County in 1950. The duplex is part of the Jefferson Historic Site and the site was added to the National Register of Historic Places in 1971. The museum, leased from the St. Louis County Parks Department, has undergone a total renovation over a period of 13 years.
Each side of the duplex, on both floors, is a mirror image of each other. The doorway near the telephone pole was created by cutting through 11” of brick and plaster so both sides of the duplex could be accessed. There is a similar doorway on the second floor. The second floor is used for a variety of purposes and is not open to the public. |
Improvements Made to the Building
|
Some of the improvements made to this historic building include:
|
The museum was created for the enjoyment and education of others and has only been made possible from the inspiration, motivation and team work from several dozen Telecom retirees, their families and friends. The museum is dedicated to all who gave of their time, talent and monetary support to make the museum possible for generations to come.
For those individuals who are no longer with us and to those who continue to volunteer and give of themselves for the betterment of the museum and the community, we thank you and are so very grateful for you and your indomitable spirit.
For those individuals who are no longer with us and to those who continue to volunteer and give of themselves for the betterment of the museum and the community, we thank you and are so very grateful for you and your indomitable spirit.
